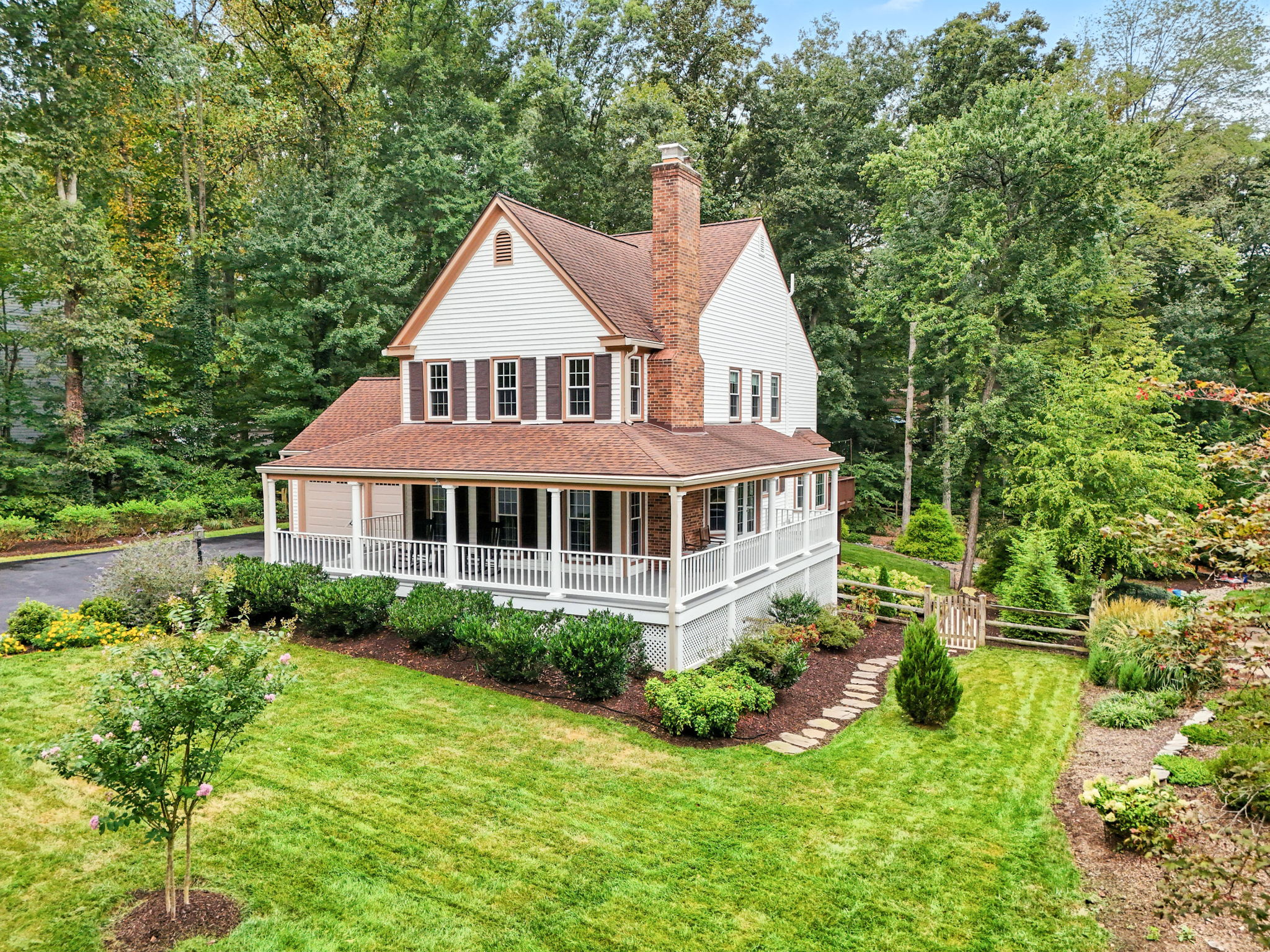Details
✨ Stunning Fairfield Custom Home with Southern Charm ✨
Welcome to this exceptional Fairfield residence, showcasing a one-of-a-kind expanded Low-Country wraparound front porch on a beautifully landscaped ½-acre homesite. With over 4,000 square feet of elegant living space, this home blends timeless charm with modern updates.
Inside, you’ll find 4 spacious bedrooms and 2.5 baths, including a luxurious master suite with its own fireplace and a fully remodeled spa-inspired bath. The chef’s kitchen is a dream with granite counters, gleaming white cabinetry, farmhouse sink, stainless steel appliances, a coffee bar, double-wide windows, and a brand-new slide-in range.
Flowing seamlessly from the kitchen, the bright breakfast nook and cozy family room are filled with natural light and warmth from rich hardwood floors. A formal dining room with French doors opens to the expansive porch, while the sanctuary-style living room with fireplace overlooks the manicured front yard.
The highlight of the home is the expansive recreation and gathering room—complete with tray ceiling, custom lighting, walls of windows, and French doors leading to a large deck—perfect for entertaining or creating lifelong family memories.
Upstairs, three generous bedrooms accompany the master retreat, while the finished lower level with walkout to patio offers endless potential for a home gym, theater, or office.
Outdoors, the private fenced backyard has been transformed into an idyllic oasis, featuring a sprawling entertaining deck, patio, lush landscaping, and plenty of space to relax and play. Additional upgrades include a refinished and expanded driveway, SimpliSafe security system, exterior lighting, epoxy garage floors, and extra storage.
The Lynnwood neighborhood stands out in Lake Ridge with its winding, tree-lined streets, generous lots, and distinctive homes that offer more space and character than many surrounding areas. Buyers are drawn to the neighborhood’s mature landscaping and curb appeal, paired with access to Lake Ridge’s resort-style amenities—five swimming pools, splash pad, tennis and pickleball courts, playgrounds, fitness and walking trails, community centers, and the marina on the Occoquan Reservoir for boating and fishing. Lynnwood combines the charm of established homes on larger lots with the convenience of nearby shopping, dining, and commuter options, making it one of the most desirable and well-rounded sections of Lake Ridge for today’s homebuyer.
This home is truly one of a kind—a rare blend of elegance, comfort, and curb appeal. Schedule your tour today and experience it in person!
-
$775,000
-
4 Bedrooms
-
2.5 Bathrooms
-
4,300 Sq/ft
-
Lot 0.46 Acres
-
7 Parking Spots
-
Built in 1982
-
MLS: VAPW2102204
